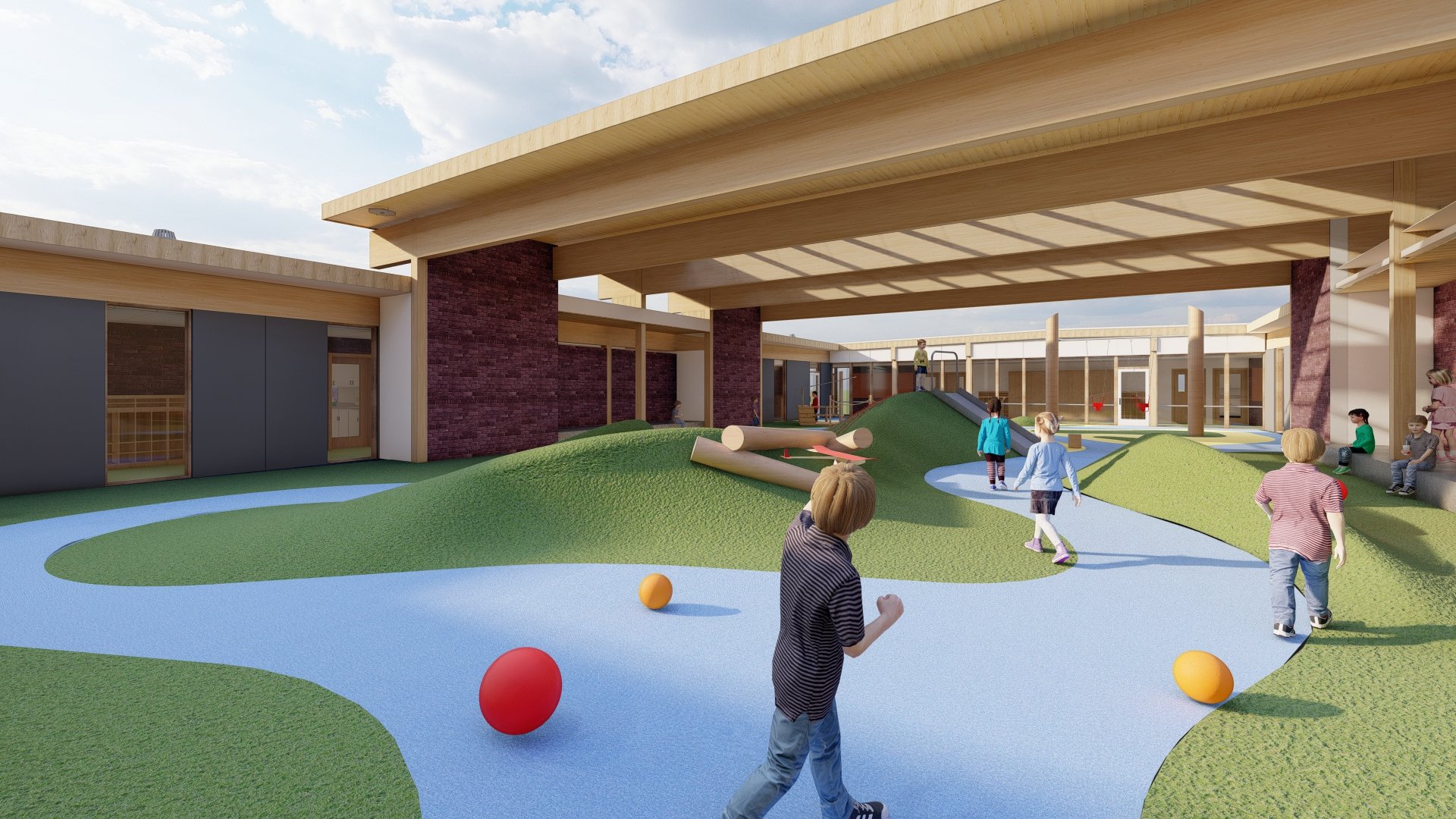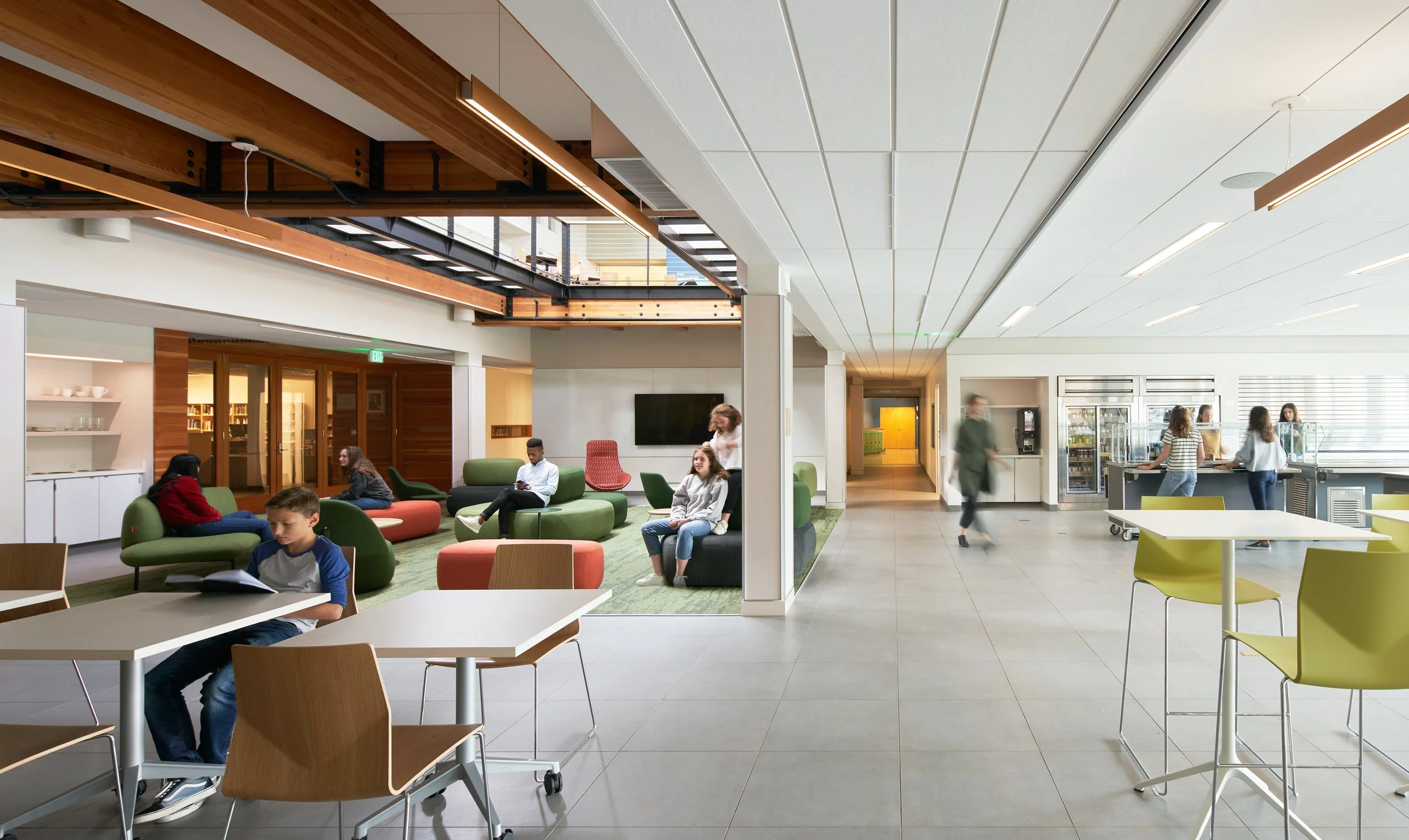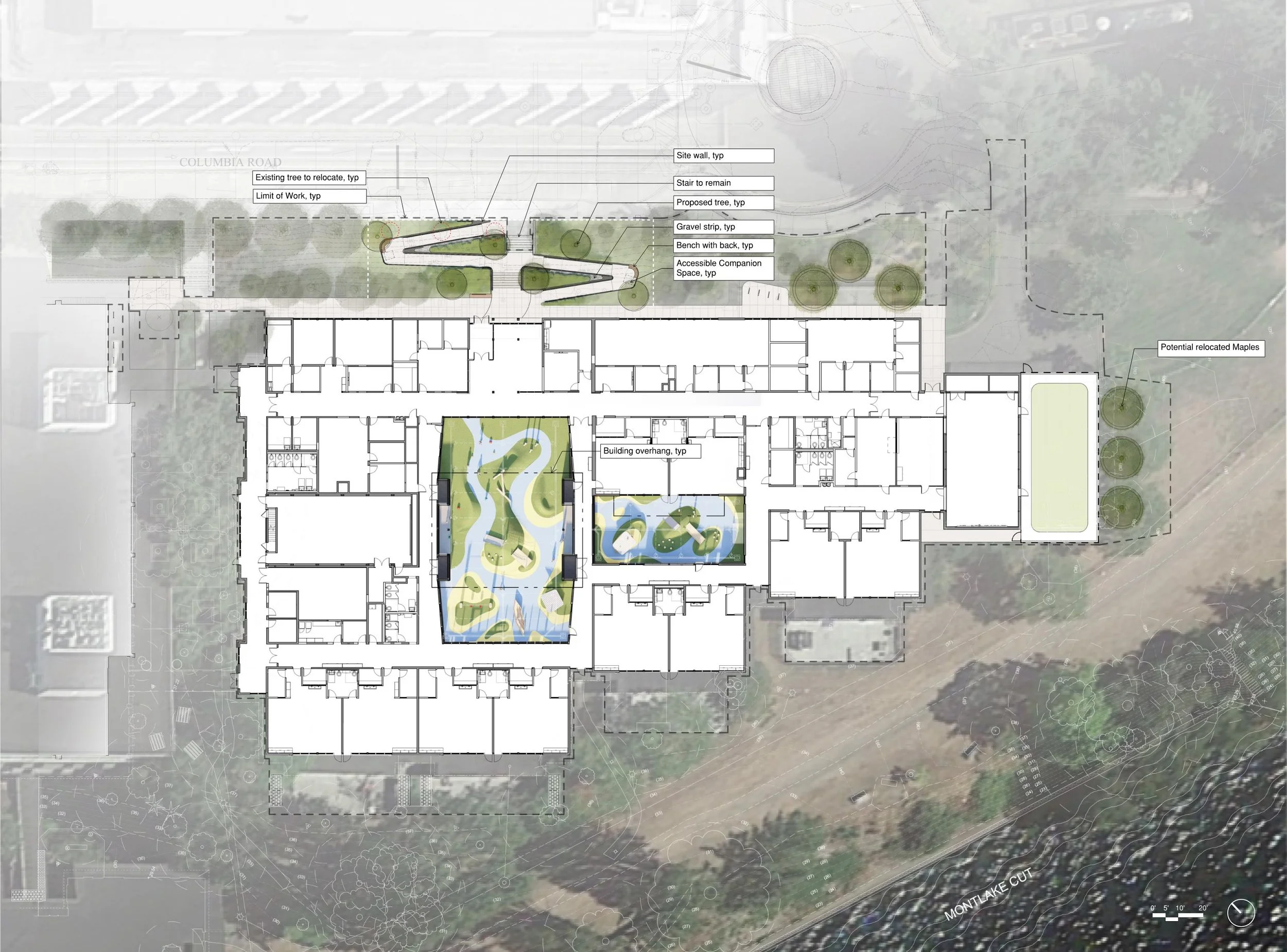
educational work
Louisiana Children’s Museum
New Orleans, LA
Program: Early childhood education campus
Size: 56,000 SF + 8 acre site
Construction cost: $35M
Completion date: 2019
As Project Architect, Josh led a multi-disciplinary design and engineering team through all phases of design process, from early conceptual stages through post-occupancy. He maintained a high level of technical involvement, including coordination of civil, structural, mechanical/electrical/plumbing engineers, as well as ancillary teams (acoustics, lighting, exhibits, environmental graphics). Through the 8 year project history, he also took on some project management scope, tracking budget and schedule concerns and leading regular client presentations throughout the design and construction process.
The project’s vision is to connect children, nature, families and communities, a mission that was crucial in the aftermath of Hurricane Katrina. LCM co-locates a number of uses, including the children’s museum, administrative offices, a literacy and parenting center, early childhood research, a site experience with renewed habitat and shoreline, and a café with locally-sourced ingredients.
The facility occupies 8-acres on the shores of a lagoon within New Orleans City Park, one of the nation’s oldest and largest parks, with the world’s largest collection of mature live oaks, some over 800 years old. The design weaves land, water and buildings into an experiential sequence that moves through groves of live oaks across water and into three courtyards that evoke three vanishing landscapes of Louisiana.
The LEED Gold structure is elevated on piles for flood resistance and designed with highly efficient systems and robust daylighting to promote a healthy, sustainable work environment.
While at Mithun
Recognition:
LEED Gold certification - US Green Building Council
2021 American Institute of Architects (AIA) Northwest and Pacific Region - Merit Award
2021 Stephen R. Kellert Biophilic Design Award
2021 Mid-Atlantic Association of Museums (MAAM) Buildy Award
2021 American Alliance of Museums (AAM) - Special Award of Merit
2020 AIA Seattle Chapter - Award of Merit
2020 International Interior Design Association - INPublic Award
2020 American Society of Landscape Architects (ASLA) Washington State - Award of Excellence
2020 Society for Experiential Graphic Design (SEGD) Award
2020 Louisiana Associated Builders and Contractors - Gold Award
Architectural Record article, August 2020 - https://www.architecturalrecord.com/articles/14742- louisiana-childrens-museum-by-mithun

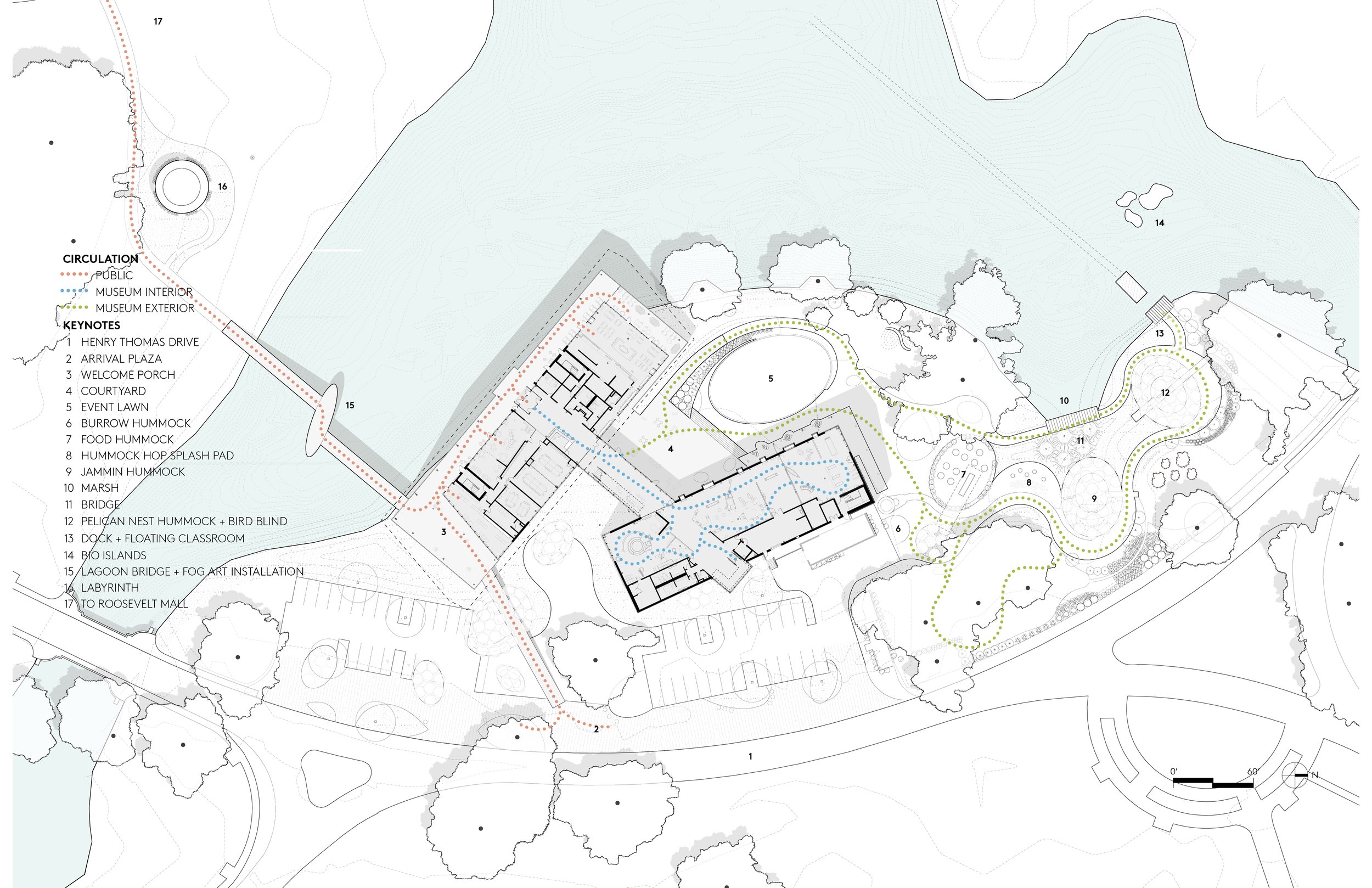


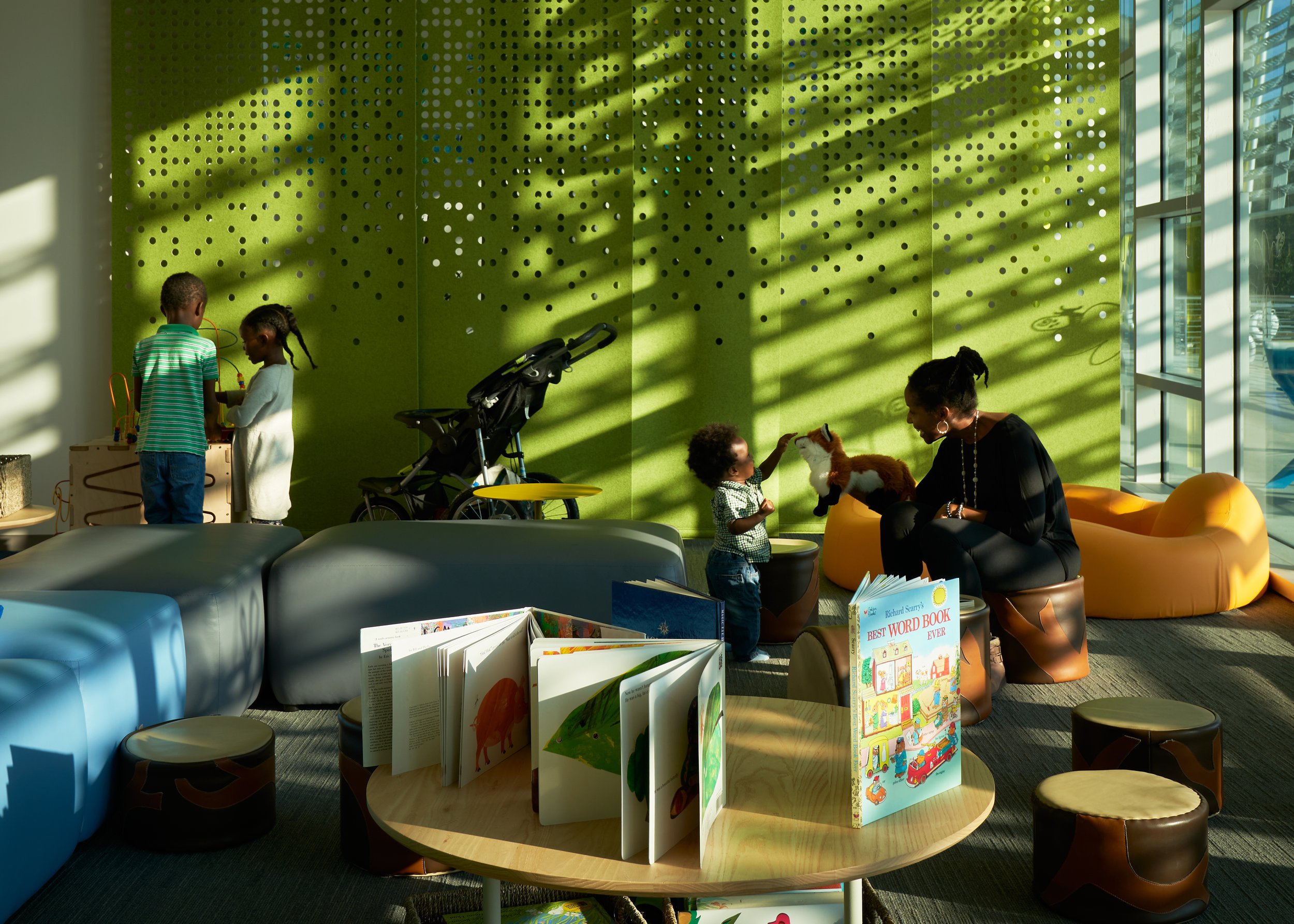


UPrep Academy ULAB
Seattle, WA
Program: New academic building
Size: 40,000 SF
Construction cost: $ 26M
Completion date: 2024 (projected)
Josh’s role has been both Project Manager and Project Architect for the project’s 6 year history to date, from conceptual design to permitting, fundraising and, in 2022, to groundbreaking. Early stages consisted of visioning with the client, defining a budget and realistic schedule and supporting the user’s Board approval process and fundraising efforts. Later phases have included developing the project from schematic through final design, and leading a full team of consultants to explore the range of technical scopes (structural, M/E/P, civil, acoustic, lighting and other engineering). In addition to managing all contracts, fees, and scheduling of the design, Josh also led the project through a complex permitting process with the City, both a very involved Master Use Permit, followed by the Building Permit process.
The result is a timeless design that houses a flexible program of classrooms, breakout study spaces, administrative offices, a practice gym and a rooftop courtyard, as envisioned by the client.
While at Mithun

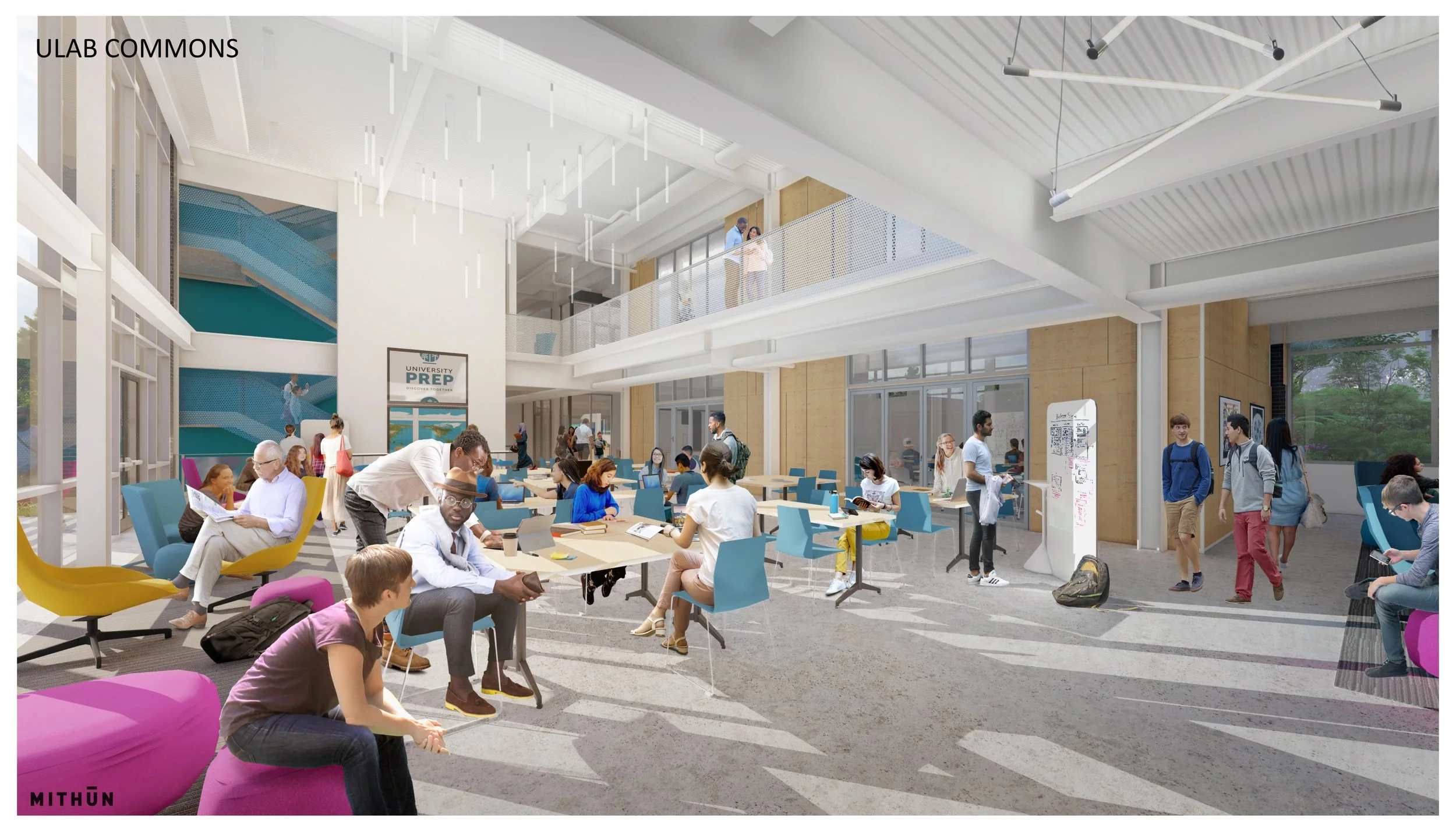
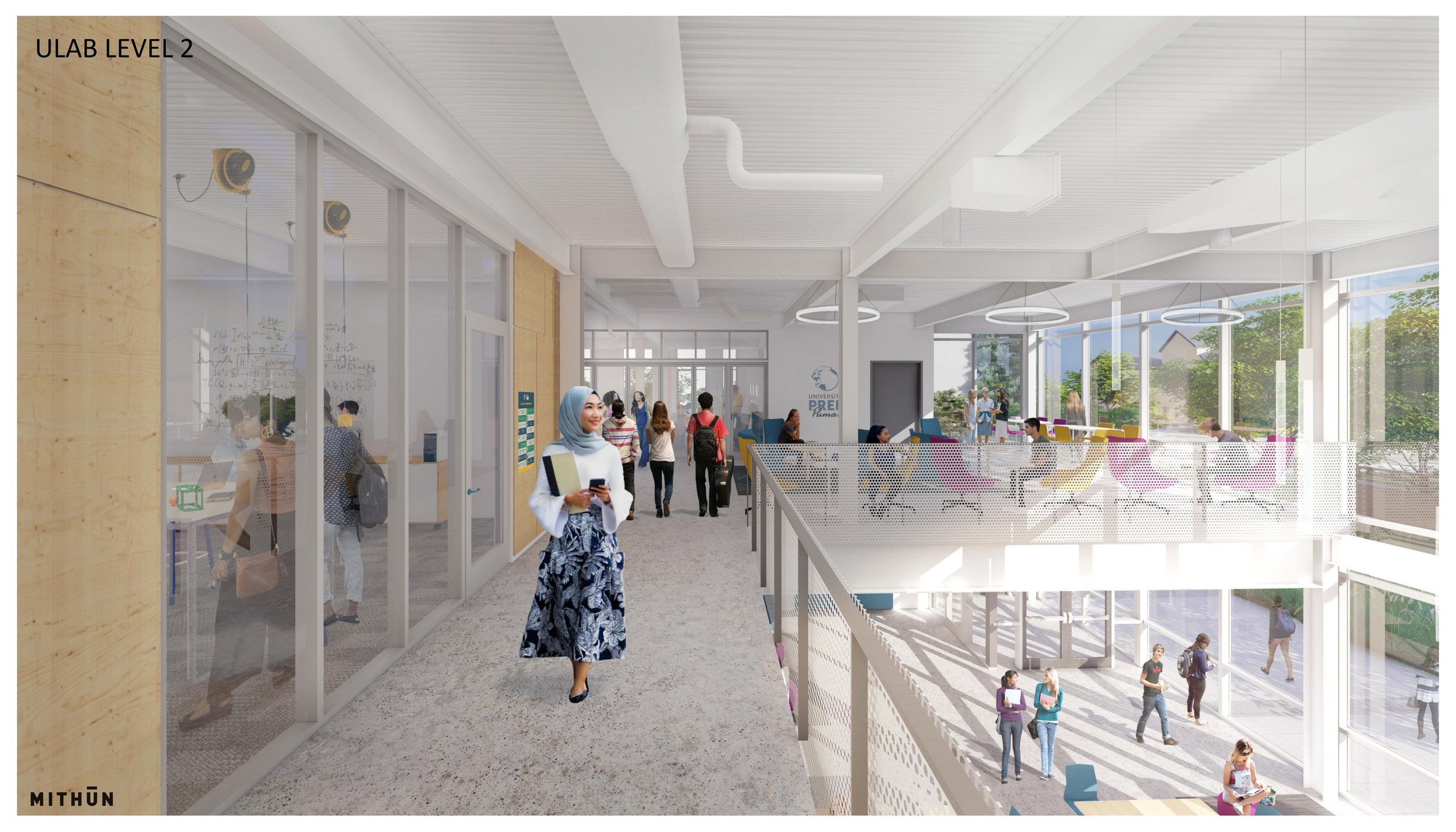

UPrep Commons Renovation
Seattle, WA
Program: Major renovation of the campus hub
Size: 7,500 SF
Construction cost: $ 6.3M
Completion date: 2019
Josh served as Project Manager and Project Architect for a major re-imagination of the University Prep campus center, including the kitchen, dining area, lounge/study zone and adjacent multi-use meeting space. He acted as primary client-facing designer, day-to-day coordinator of all engineering disciplines, crafter of contracts and fees, and guardian of a very tight schedule. Given that the school needed this central hub to be functioning in time for Fall academic term, the team worked diligently with the Owner, Contractor and each of the consultants to creatively reduce the schedule - from conception and permitting, to design completion, and through construction and opening.
The core of the design was not simply to update the aging central dining and study areas, but to radically open up the land-locked floor plan to daylight and views from the verdant neighboring P-patch, fostering a much more flexible and lively campus core. The finishes palette is simple, modern and bright, with notes of natural textures and color in the wood trim and furnishings. The result is a bright, new facility that has reinvigorated the school’s campus and academic life, according to students and staff.
While at Mithun


UW Haring Center
Seattle, WA
Program: Complete renovation of an early childhood education center at the University of Washington
Size: 42,000 SF
Budget: $ 36.4M
Completion date: Fall 2024 (projected)
In his role as Project Architect, Josh has been responsible both for leading a team of designers in-house as well as a full complement of technical engineers and trade partners. The Design-Build delivery method selected by the University meant that he acted as a co-leader alongside the contractor; with the GC and their trade partners on board from Day 1, the design process required a much more integrated approach to budget, schedule, material and system coordination, and general design choices from the start.
The design has targeted LEED Gold, using non-toxic materials, rooftop PVs, and an energy-efficient mechanical and lighting system to promote a healthy, sustainable work environment.
While at Mithun
